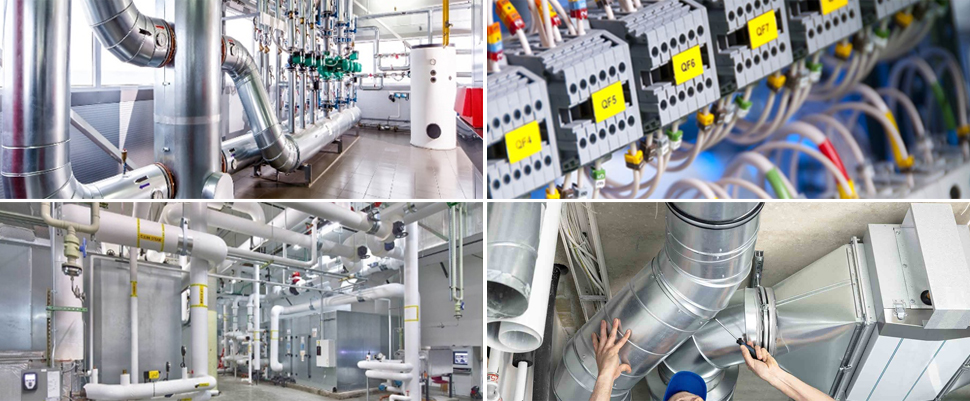MEP

MEP
- Mechanical
- Electrical
- Plumbing
- HVAC
MECHANICAL:
- Smoke Detection, Sprinkler and Gas Suppression System
- Design & Preparation of Schematic Diagrams
- Design & Preparation of Sprinkler/Hydrant/Water Spray/Foam Systems Layout Drawings
- Sewage & Storm Water Services
- Discharge Unit & Storm Water Calculations
- Design & Preparation of Schematic Diagram
- Design & Preparation of Layout Drawings
ELECTRICAL:
- MV/ LV Electrical Distribution
- Lighting Design
- Electrical Power Design
- Electrical Power Distribution and Single Line Diagram (SLD).
- Calculation Of Voltage Drop Calculations & Selection of Cable
- Fault Level Calculation
- Earthing And Grounding System
- Lightning Protection System
- PA System & CCTV Surveillance System and Access Control Design
PLUMBING:
- Hot & Cold-water Capacity Calculations
- Pipe Sizing for Water Services
- Water Services Schematics
- Water Services Layouts (Plans & Details)
- Soil & Waste Schematics
- Gas Services Schematics
- Selection of Insulation for Piping Materials
HVAC:
- HVAC Equipment Selection
- Heat Load Calculations Using HAP
- Heating & Cooling System Schematic Design
- Underfloor Heating System
- Tunnel Ventilation
- Basement Ventilation and CFD Analysis
- Plant Room Layout Design
- Chilled Beams System
- Duct Layout Drawings
- Panel Room and STP Room Ventilation
- Lift Well and Stairwell Pressurization System
- Chilled Water Schematic.


